This is for demonstration
purposes only!! Links are not active.
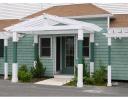
Courtesy: MLSPIN |
| Listing Num: 70223880 |
Property Type: Condo |
List Price: $134,900 |
|
|
| Rooms: 2 |
Bedrooms: 1 |
|
Bathrooms: 1/0 |
|
Sq
Ft: 392 |
|
81 2f - Cabot Street, Beverly, MA 01915
Description: Open House, July 31st, 12:00 to
1:30PM. Charming 2nd floor, 2 room unit, features bright
and sunny living room/kitchen with hardwood floors,
bedroom and ceramic tiled bath. Off-street parking, low
condo fee, walk to train, restaurants, shops and beach.
Condo fee includes: Heat and Hot Water. |
| |
|
 Home Details Home Details |
|
| |
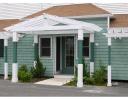
Courtesy: MLSPIN |
| Listing Num: 70223881 |
Property Type: Condo |
List Price: $134,900 |
|
|
| Rooms: 2 |
Bedrooms: 1 |
|
Bathrooms: 1/0 |
|
Sq
Ft: 398 |
|
81 2r - Cabot Street, Beverly, MA 01915
Description: Open House, July 31st, 12:00 to 1:30
PM. Charming 2nd floor, 2 room unit, features bright and
sunny living room/kitchen, bedroom hardwood floors and
ceramic tiled bath. Off-street parking, low condo fee,
walk to train, restaurants, shops and beach. Condo fee
includes Heat, Hot Water. |
| |
|
 Home Details Home Details |
|
| |
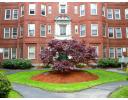
Courtesy: MLSPIN |
| Listing Num: 70213761 |
Property Type: Condo |
List Price: $184,900 |
|
|
| Rooms: 3 |
Bedrooms: 1 |
|
Bathrooms: 1/0 |
|
Sq
Ft: 651 |
|
15 Lynde Street, Salem, MA 01970
Description: Beautifullly renovated, one bedroom
condo located in stately brick building overlooking lush
courtyard and featuring eat-in, fully applianced kitchen
with butcher block counters, sparkling maple floors,
ceramic tiled bath, newer, tilt-in windows, in-unit
washer/dryer, living room with bay windows and freshly
painted with designer colors. Steps to train, restaurants
and shops. |
| |
|
 Home Details Home Details |
|
| |
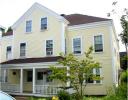
Courtesy: MLSPIN |
| Listing Num: 70218389 |
Property Type: Condo |
List Price: $249,900 |
|
|
| Rooms: 4 |
Bedrooms: 2 |
|
Bathrooms: 1/0 |
|
Sq
Ft: 941 |
|
19 Thorndike Street, Beverly, MA 01915
Description: Open House - July 31st, 12:00 to 1:30
PM. Bright and sunny, two bedroom condo located just
minutes from Dane Street Beach. Beautiful hardwood floors,
plenty of closet space, washer/dryer, high ceilings,
recessed lighting and office nook. Living/dining room
features decorative, fireplace with ornate mantel and
mirror. Low condo fee. Location, location, location -
enjoy the beach and downtown amenities from this charming
residence. |
| |
|
 Home Details Home Details |
|
| |
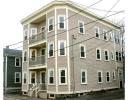
Courtesy: MLSPIN |
| Listing Num: 70169752 |
Property Type: Condo |
List Price: $259,900 |
|
|
| Rooms: 5 |
Bedrooms: 2 |
|
Bathrooms: 1/0 |
|
Sq
Ft: 845 |
|
7 Turner Street,unit #1, Salem, MA 01970
Description: Located in the historic Derby street
area, just steps from the House of Seven Gables, these
exquisite, newly renovated, two-bedroom condos have formal
living and dining rooms, new, granite and stainless steel
kitchens, ceramic tiled baths, glistening wood floors,
period detail, balconies, new windows, updated utilities
and freshly painted with designer colors and flair.
On-street parking with Resident Permit. Additional parking
available - call for details. |
| |
|
 Home Details Home Details |
|
| |
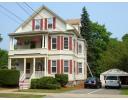
Courtesy: MLSPIN |
| Listing Num: 70215027 |
Property Type: Condo |
List Price: $269,900 |
|
|
| Rooms: 4 |
Bedrooms: 2 |
|
Bathrooms: 1/0 |
|
Sq
Ft: 1,024 |
|
44 Conant Street,unit 3, Danvers, MA 01923
Description: Newly renovated penthouse unit in
gracious three-unit Colonial near Danvers Square. This
light, bright condo features designer colors, two spacious
bedrooms, living/dining room, hardwood floors, eat-in
kitchen with ceramic tile floor, new bath, newer
thermopane, tilt-in windows, new heat and hot water
systems, washer/dryer hookup, storage and exclusive use of
garage aand off-street parking. Walk to Plains Park and
downtown amenities. |
| |
|
 Home Details Home Details |
|
| |
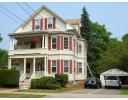
Courtesy: MLSPIN |
| Listing Num: 70225561 |
Property Type: Condo |
List Price: $304,900 |
|
|
| Rooms: 5 |
Bedrooms: 2 |
|
Bathrooms: 1/0 |
|
Sq
Ft: 1,000 |
|
44 Conant Street,unit 2, Danvers, MA 01923
Description: This light, bright condo with
excellent floor plan, designer colors, two spacious
bedrooms, living room, dining room with built-in hutch,
hardwood floors, eat-in kitchen with ceramic tile floor,
granite counters, maple cabinets and stainless steel
appliances, full bath, newer thermopane, tilt-in windows,
washer/dryer hookup, storage and off-street parking for
two cars. Walk to Plains Park, Danvers Square & downtown
amenities. |
| |
|
 Home Details Home Details |
|
| |
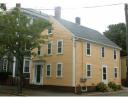
Courtesy: MLSPIN |
| Listing Num: 70223861 |
Property Type: Condo |
List Price: $314,000 |
|
|
| Rooms: 6 |
Bedrooms: 2 |
|
Bathrooms: 2/0 |
|
Sq
Ft: 1,191 |
|
165 Federal Street,unit 2, Salem, MA 01970
Description: McIntyre District - New condo
conversion on Federal Street! Exquisite recently renovated
townhouse unit with 2 plus bedrooms, large living room,
dining room, new stainless and granite kitchen with
vaulted ceiling, 2 full baths, master suite with ample
closets, jacuzzi bath, double sinks and designer colors.
Patio and parking. Walk to train and downtown shops and
restaurants. |
| |
|
 Home Details Home Details |
|
| |
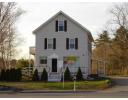
Courtesy: MLSPIN |
| Listing Num: 70196553 |
Property Type: Commercial/Industrial |
List Price: $569,900 |
|
|
| Rooms: |
Bedrooms: |
|
Bathrooms: / |
|
Sq
Ft: 0 |
Lot Size: 16,647SF |
|
228 Maple Street, Middleton, MA 01949
Description: Commercial/Residential mixed property
use in on main street of Route 62. 8 Town approved parking
spaces, central a/c, handicap ramp, hard wired, all new
systems. "B" District zoning. Storage shed. Town approved
Free Standing Sign on front lawn. Two residential
apartments on second and third floor. |
| |
|
 Home Details Home Details |
|
| |
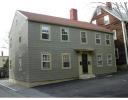
Courtesy: MLSPIN |
| Listing Num: 70188984 |
Property Type: Multi-Family |
List Price: $419,000 |
|
|
| Rooms: 10 |
Bedrooms: 4 |
|
Bathrooms: 2 |
|
Floors: 3 |
|
Sq
Ft: 2,223 |
Lot Size: 2,614SF |
|
8 North Pine Street, Salem, MA 01970
Description: Recently renovated, 2-family home
featuring a 4 room, 1 bedroom unit on the first floor and
3 bdrm townhouse unit on the 2nd and third floors. Updated
kitchens and baths, beautiful wide pine floors, exposed
brick walls, four fireplaces and period detail. Freshly
painted inside and out in today?s designer colors,
off-street parking for 4 cars, separate gas utilities,
washer/dryer hook-ups and plenty of storage space. Walk to
train and downtown. |
| |
|
 Home Details Home Details |
|
| |
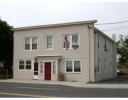
Courtesy: MLSPIN |
| Listing Num: 70211945 |
Property Type: Multi-Family |
List Price: $479,000 |
|
|
| Rooms: 16 |
Bedrooms: 8 |
|
Bathrooms: 4 |
|
Floors: 6 |
|
Sq
Ft: 3,620 |
Lot Size: 4,792SF |
|
102-104 Elliott Street, Beverly, MA 01915
Description: Newly painted (2005), two story, four
family building with each unit featuring 4 rooms, 2
bedrooms and separate, gas heat and hot water. New
kitchens in first floor units in 2004 and new bulkhead,
rear door, soffits, fascia and gutters in 2005. Off-street
parking for all units plus two car garage Conveniently
located within walking distance to train, Cummings Center
and downtown amenities. Excellent opportunity for investor
or owner occupant. |
| |
|
 Home Details Home Details |
|
| |
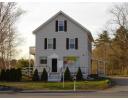
Courtesy: MLSPIN |
| Listing Num: 70196550 |
Property Type: Multi-Family |
List Price: $569,900 |
|
|
| Rooms: 10 |
Bedrooms: 3 |
|
Bathrooms: 3 |
|
Floors: 5 |
|
Sq
Ft: 2,223 |
Lot Size: 16,647SF |
|
228 Maple Street, Middleton, MA 01949
Description: Commercial/Residential mixed property
use in on main street of Route 62. 8 Town approved parking
spaces, central a/c, handicap ramp, hard wired, all new
systems. "B" District zoning. Storage shed. Town approved
Free Standing Sign on front lawn. Two residential
apartments on second and third floor. |
| |
|
 Home Details Home Details |
|
| |
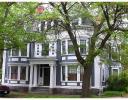
Courtesy: MLSPIN |
| Listing Num: 70215050 |
Property Type: Multi-Family |
List Price: $849,000 |
|
|
| Rooms: 17 |
Bedrooms: 8 |
|
Bathrooms: 5 |
|
Floors: 4 |
|
Sq
Ft: 5,208 |
Lot Size: 7,145SF |
|
377 Essex Street, Salem, MA 01970
Description: Historically significant, Colonial
Revival renovated in 1892 by Nathan Gifford and built in
1764 by James Ford presents a rare opportunity to own a
piece of Salem?s history. This 5000+ sf home features 2, 1
bdrm units and a 2nd/3rd flr unit consisting of 11 rms, 6
bdrms and 3 baths. Remarkable period detail, 5 fireplaces
, beautiful Corinthian columns, antique stained glass
windows, HW floors, magnificent wood carvings and details
and two story rounded bays |
| |
|
 Home Details Home Details |
|
| |
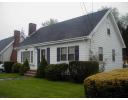
Courtesy: MLSPIN |
| Listing Num: 70198567 |
Property Type: Single Family |
List Price: $339,900 |
|
|
| Rooms: 7 |
Bedrooms: 3 |
|
Bathrooms: 2/0 |
|
Sq
Ft: 1,638 |
Lot Size: 7,354SF |
|
12 Lynnfield Street, Peabody, MA 01960
Description: Lovely 3 bedroom Cape w/deck
overlooking a nicely manicured level lot. Fireplaced
living room, opening to dining area. Hardwood throughout.
A MUST See!! Contingent upon Seller finding suitable
housing. |
| |
|
 Home Details Home Details |
|
| |
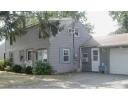
Courtesy: MLSPIN |
| Listing Num: 70231104 |
Property Type: Single Family |
List Price: $358,000 |
|
|
| Rooms: 7 |
Bedrooms: 3 |
|
Bathrooms: 1/2 |
|
Sq
Ft: 1,355 |
Lot Size: 6,534SF |
|
41 Forest Street, Peabody, MA 01960
Description: This dormered 3 bedroom Cape is
centrally located, near schools & park. Features include:
updated kitchen, hardwood floors, wall to wall carpets. 2
Bedrooms upstairs, each has own bathroom. Fenced in yard
with above ground pool. |
| |
|
 Home Details Home Details |
|
| |
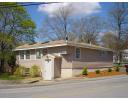
Courtesy: MLSPIN |
| Listing Num: 70185241 |
Property Type: Single Family |
List Price: $385,000 |
|
|
| Rooms: 4 |
Bedrooms: 2 |
|
Bathrooms: 1/0 |
|
Sq
Ft: 1,056 |
Lot Size: 5,200SF |
|
2 Lakeside Boulevard, North Reading, MA 01864
Description: New from top to bottom! Hardwood
floors, granite counter tops, cathedral ceilings, brand
new bath. First floor laundry. Total rehab. See the water
of Martins Pond. Title V approved. |
| |
|
 Home Details Home Details |
|
|
|
|
|