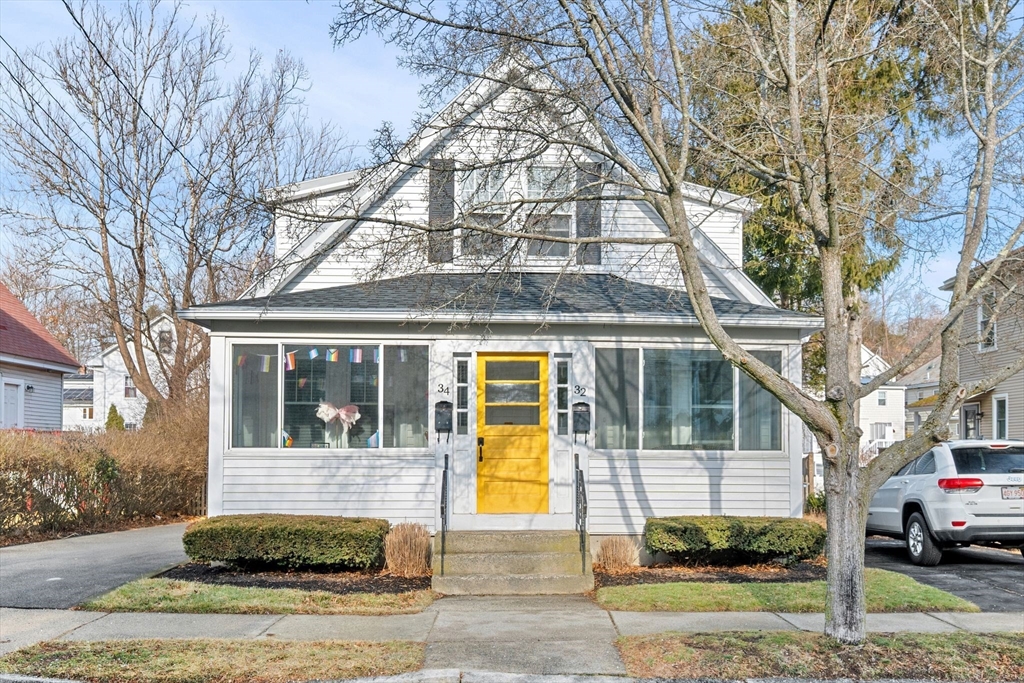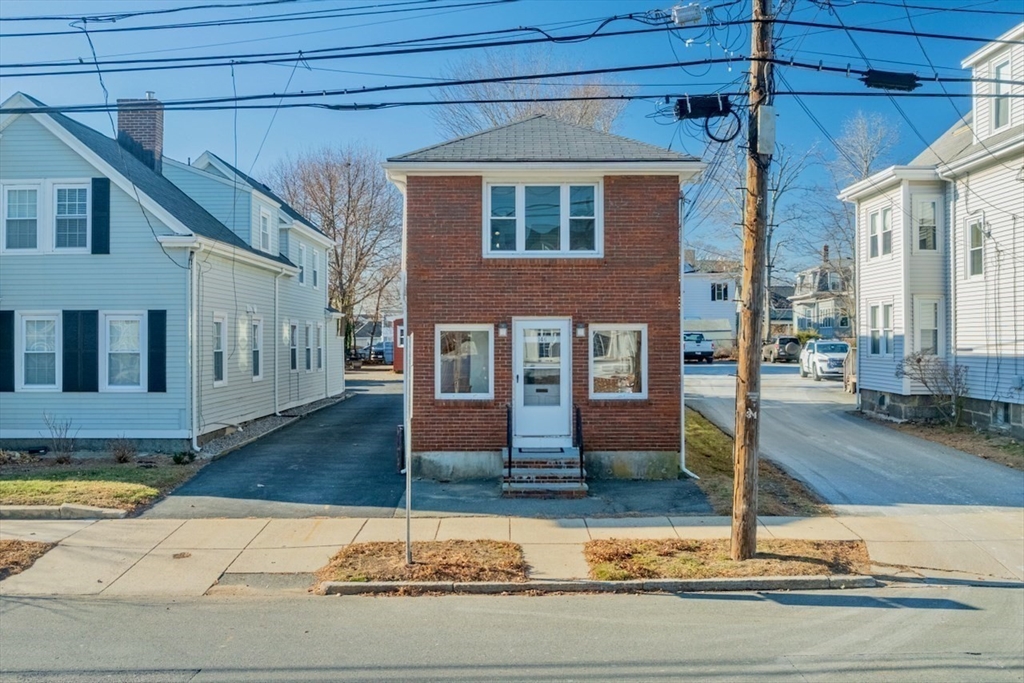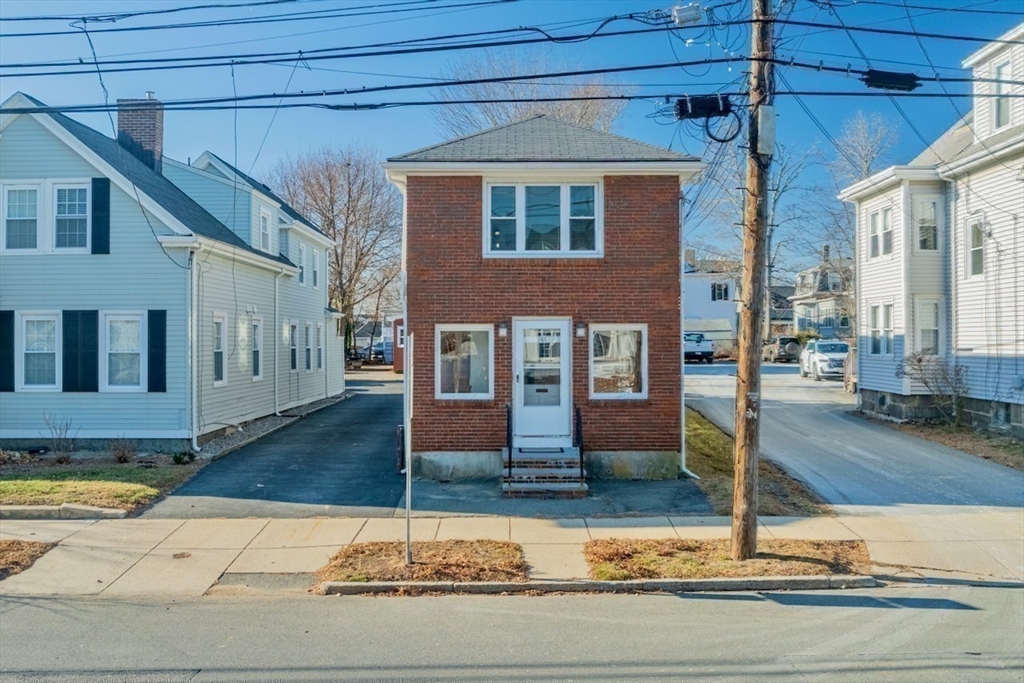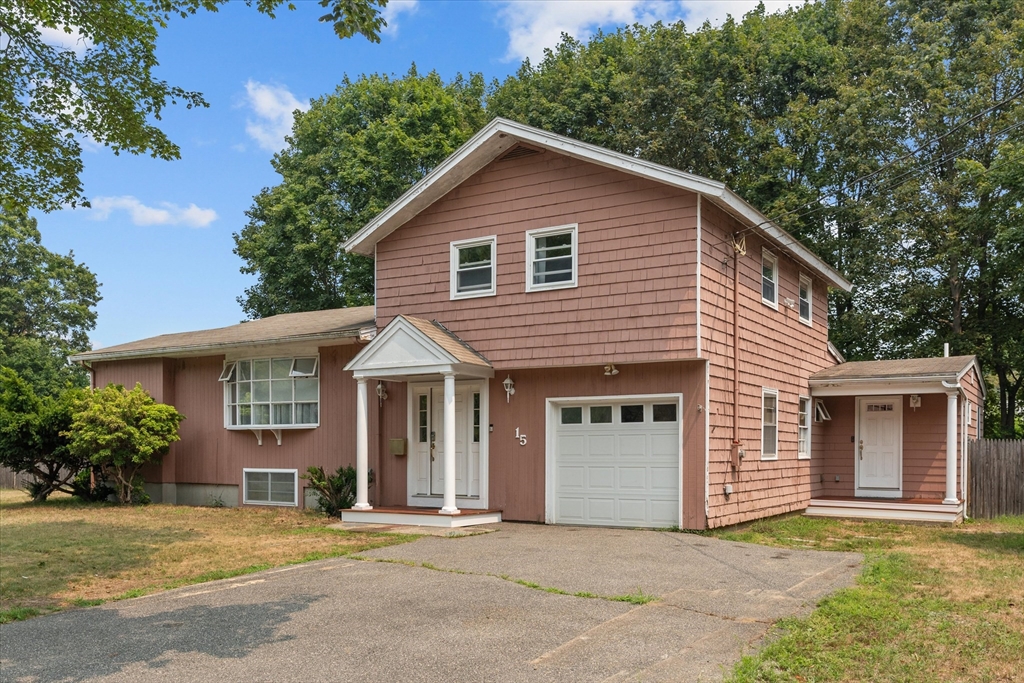|
Home
Single Family Condo Multi-Family Land Commercial/Industrial Mobile Home Rental All Show Open Houses Only $445,000
MLS #73468116 - Condo
Enjoy seamless living in this stylish south Salem townhome, set on a charming residential street with easy access to downtown Salem dining, shopping, history & coast, while being removed from seasonal congestion. This feels like a single family home with a private driveway, 2 levels of living & flat yard. A shared front sunroom with southern exposure offers a bright extension of living space. The main level features separate living & dining rooms, a full bath plus a beautiful kitchen with center island, granite counters, shaker cabinets & SS appliances. A mudroom/pantry off the kitchen adds functionality with direct access to the driveway & yard. Upstairs hosts 2 spacious bedrooms with great closet space. The large basement includes dedicated laundry + ample common & private storage in an enclosed room. Additional highlights: NEW ROOF, 2 parking spaces, HW floors & pet friendly + ideally located near Forest River Park, Salem State Uni, Marblehead & public transportation. A must see!
Listing Office: William Raveis R.E. & Home Services, Listing Agent: Sabrina Carr Group 

23 photos
$665,000
MLS #73461658 - Commercial/Industrial
Opportunity to own a mixed-used, two-unit property just blocks from Swampscott Commuter Rail station and Swampscott's Downtown, centered around the historic Monument Square, a charming seaside area known for its coastal character, local shops, restaurants, King's Beach & Fisherman's Beach, offering a blend of historic charm, seaside living, and proximity to Boston. First floor is an open retail/commercial space with smaller room/office plus 2 half baths and rear exit to parking. Driveway is shared by easement. Second floor is well-maintained, one bedroom apartment featuring living/dining room, large bedroom, full bath with tub/shower and updated kitchen leading to composite deck/exterior stairs. Apartment has beautiful hardwood floors. Systems updated: FHW baseboard heat & separate hot water tank by gas. Windows replaced throughout. Large, unfinished basement, perfect for storage & includes washer and dryer. First floor was hair salon; ideal for salon, pet grooming, etc. small business
Listing Office: RE/MAX Beacon, Listing Agent: Kathleen Sullivan 

39 photos
$665,000
MLS #73461468 - Multi-Family
Opportunity to own a mixed-used, two-unit property just blocks from Swampscott Commuter Rail station and Swampscott's Downtown, centered around the historic Monument Square, a charming seaside area known for its coastal character, local shops, restaurants, King's Beach & Fisherman's Beach, offering a blend of historic charm, seaside living and proximity to Boston. First floor is an open retail/commercial space with smaller room/office plus 2 half baths and rear exit to parking. Driveway is shared by easement. Second floor is well-maintained, one bedroom apartment featuring living/dining room, bedroom, full bath with tub/shower and updated kitchen leading to composite deck/exterior stairs. Apartment has beautiful hardwood floors. Systems updated: FHW baseboard heat & separate hot water tank by gas. Windows replaced throughout. Large, unfinished basement, perfect for storage & includes washer and dryer. First floor was a hair salon; suitable for salon, pet grooming, etc. small business.
Listing Office: RE/MAX Beacon, Listing Agent: Kathleen Sullivan 

39 photos
$2,275
MLS #73461865 - Rental
AVAILABLE NOW!! *Rent includes HEAT, hot water, 2 off-street parking spaces, snow removal, grounds maintenance & trash removal. Enjoy the best of Gloucester living with all the conveniences at The Heights at Cape Ann! This bright two-bedroom condo offers beautiful Annisquam River views and a warmly updated interior with fresh paint and select newer appliances. The community feels like a coastal retreat with a heated pool, 24-hour fitness center, clubhouse, WiFi cafe, seasonal grills, fire pit, and convenient in-building laundry. Nestled on landscaped grounds less than a mile from the commuter rail and just about 1 to 2 miles from Gloucester's gleaming waterfront and stunning beaches, this setting puts scenic coastal spots and everyday needs within easy reach. A Gloucester beach sticker is available to residents for a nominal fee, a great added bonus!
Listing Office: RE/MAX Beacon, Listing Agent: Paul DiPietro 

21 photos
$699,888
MLS #73419956 - Single Family
Nestled in Centerville, on a level lot near the end of a cul-de-sac, sits this spacious 4 bedroom, 2 1/2 bath multi-level home. There is a large front foyer with ample closet storage. The main level is designed for entertaining & dining along with a sunroom and wrap-around deck overlooking the fenced-in backyard. The addition in the back offers a separate entrance to the primary bedroom suite, which has an en suite bathroom, multiple closets & a vaulted ceiling. The upper level holds three bedrooms and a new 3/4 bath. The lower level completes your living space as a family room or office. Come see for yourself how the floor plan would work for your lifestyle. Outside is enjoy your patio with a fire pit. A recently added oversized storage shed is a bonus. Conveniently located with proximity to the highway (Rt 128).
Listing Office: RE/MAX Beacon, Listing Agent: Pamela Cote 

42 photos
Showing 5 listings |
|||||||||||||||||||||||||||||||||||||||||||||||||||||||||||||||||||||||||||||||||||||||||||||||||||||||||||||||||||||||||||||||||||||||||||||||||||||||||||||||||